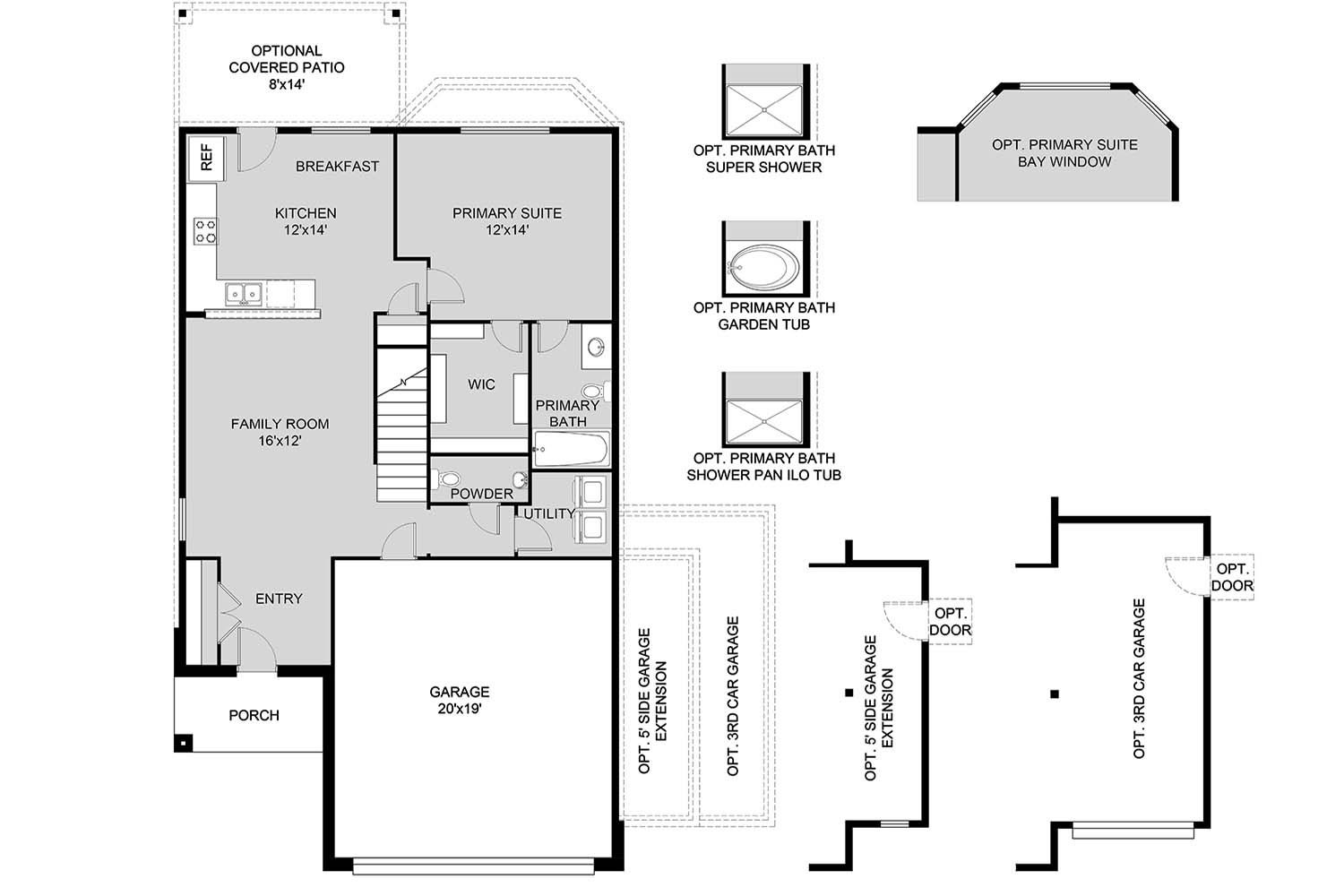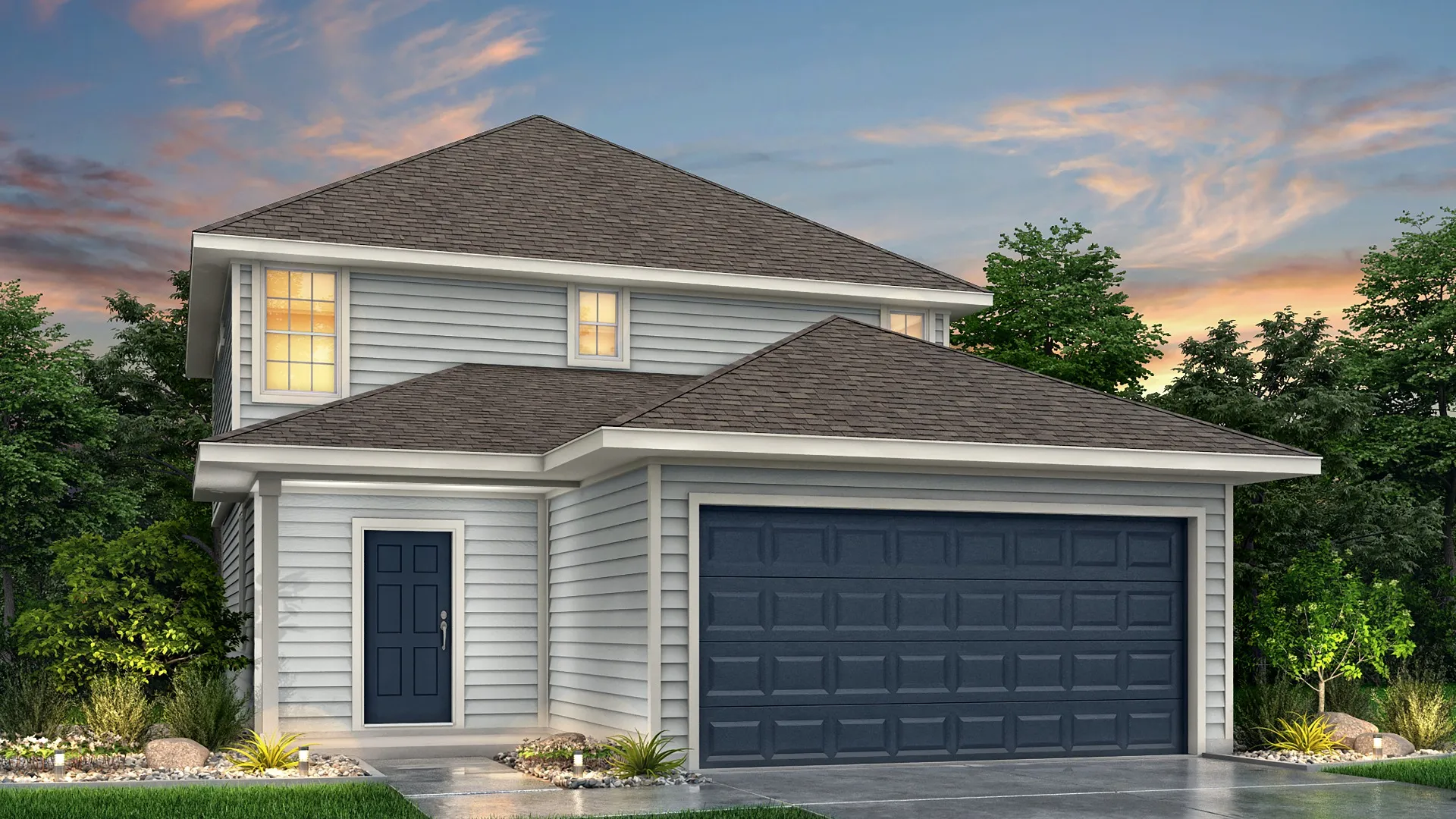Home Details
The Woodland plan is a 2-story home with 4 bedrooms, 2.5 baths, a flex room, and downstairs primary suite with an upstairs game room. All bedrooms come equipped with walk-in closets.
Floorplan

Features
- Covered entry
- Upstairs game room
- Walk-in closets in all bedrooms
- First floor primary suite
- Peninsula kitchen with seating
- Coat closet at entry
Image Gallery

Virtual Tour
From inside to out, explore this home design from the comfort of your couch.
Similar Homes
Request a Tour
Want to see this home in person? Share your information below and one of our experienced online sales professionals will be in touch to schedule a personal tour with our team.


