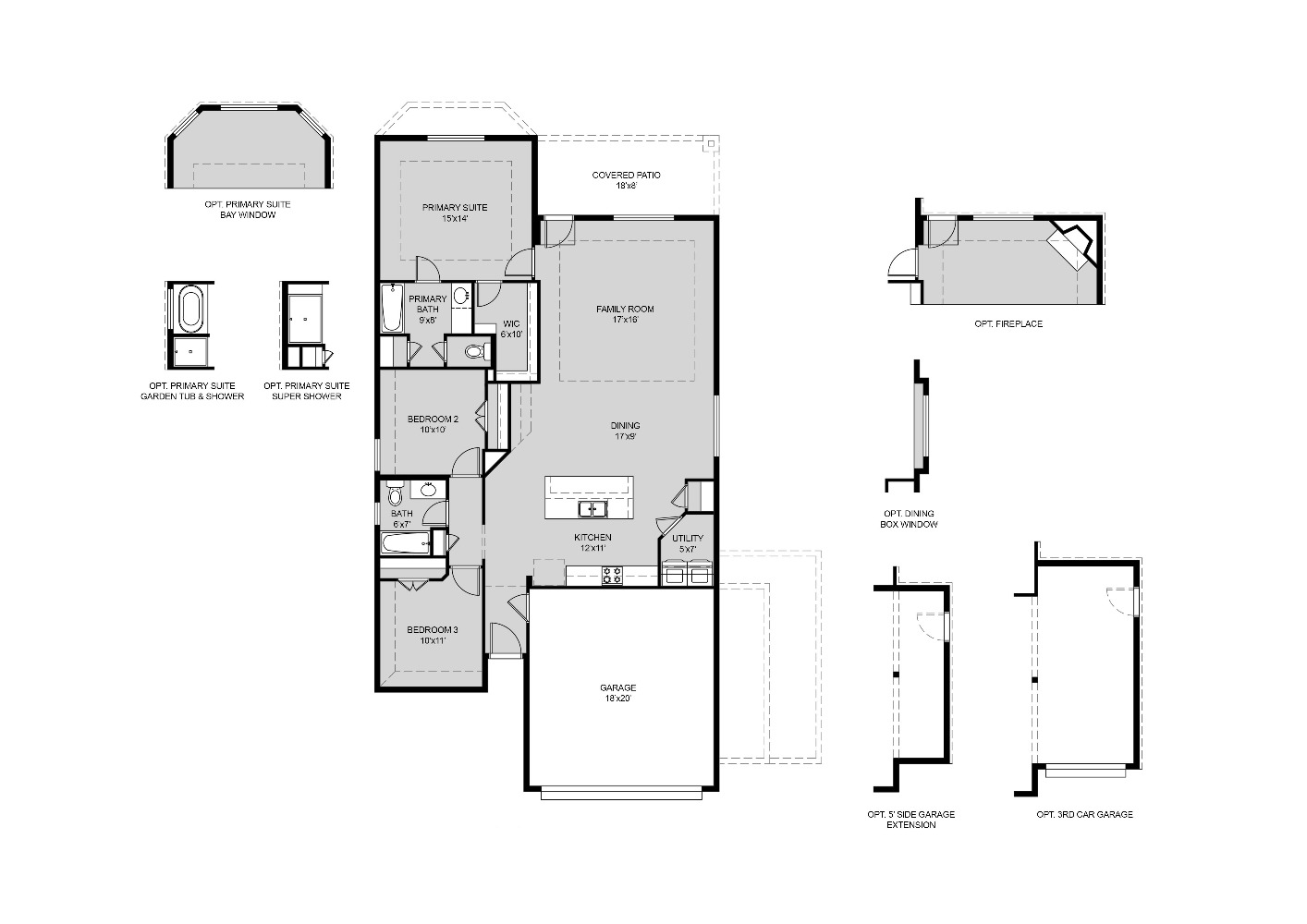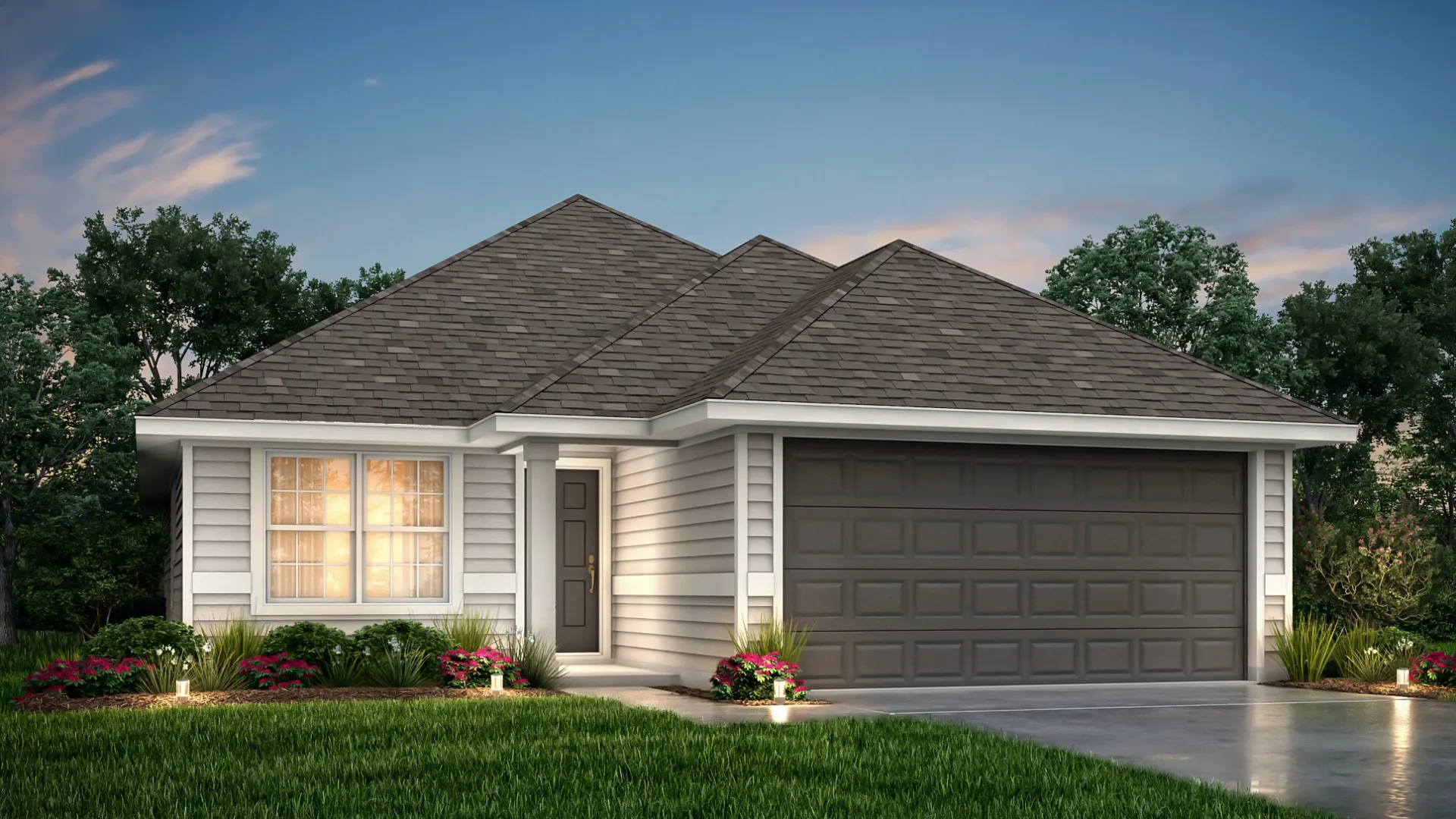Home Details
The Palermo plan is a 2-story home with 3 bedrooms, primary bedroom down, 2.5 baths, dining area, and 2-car garage. It features a convenient kitchen island with space for high-top seating, spacious walk-in closet, oversized family room, large covered patio, and dedicated laundry room.
Floorplan

Features
- Kitchen island
- 1st-floor primary suite
- Walk-in closet
- Large covered patio
- Spacious family room
- Dedicated laundry room
Image Gallery

Virtual Tour
From inside to out, explore this home design from the comfort of your couch.
Similar Homes
Request a Tour
Want to see this home in person? Share your information below and one of our experienced online sales professionals will be in touch to schedule a personal tour with our team.


