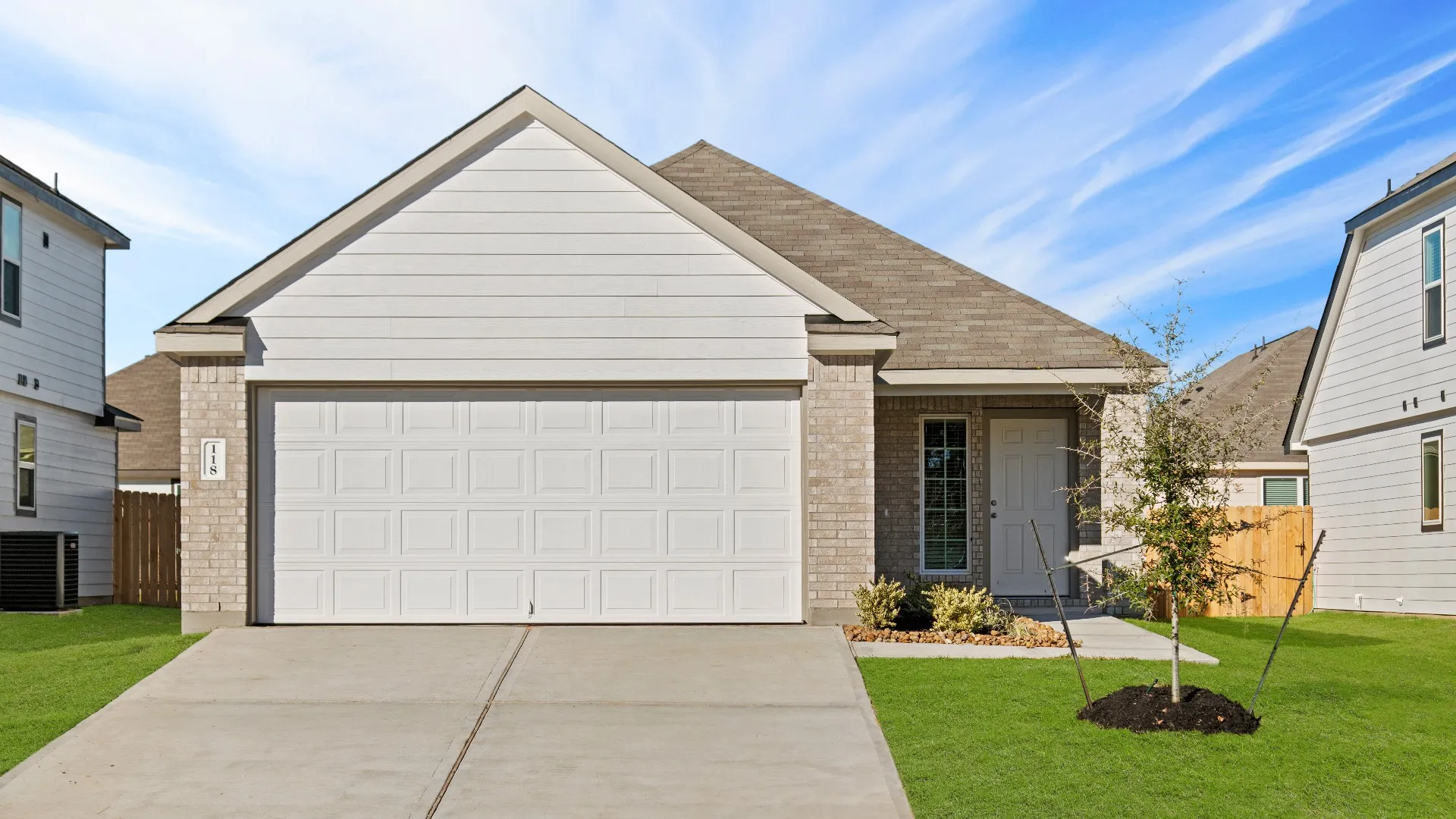Home Details
The Belton plan is a 1-story home with 3 bedrooms, 2 baths, and a 2-car garage. It features an open concept living space with private primary suite.
Image Gallery

Virtual Tour
From inside to out, explore this home design from the comfort of your couch.
Similar Homes
Request a Tour
Want to see this home in person? Share your information below and one of our experienced online sales professionals will be in touch to schedule a personal tour with our team.


